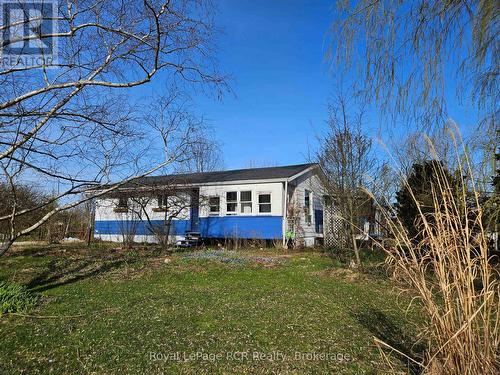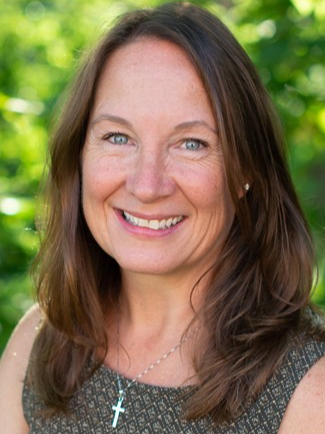








Phone: 519.376.9210
Mobile: 519.270.3746

820
10TH
STREET
WEST
Owen Sound,
ON
N4K3S1
| Neighbourhood: | Georgian Bluffs |
| Lot Frontage: | 200.0 Feet |
| Lot Depth: | 175.0 Feet |
| Lot Size: | 200 x 175 FT |
| No. of Parking Spaces: | 5 |
| Floor Space (approx): | 700 - 1100 Square Feet |
| Bedrooms: | 4 |
| Bathrooms (Total): | 2 |
| Equipment Type: | Water Heater - Electric , Propane Tank |
| Features: | Sump Pump |
| Ownership Type: | Freehold |
| Parking Type: | No Garage |
| Property Type: | Single Family |
| Rental Equipment Type: | Water Heater - Electric , Propane Tank |
| Sewer: | Septic System |
| Amenities: | [] |
| Appliances: | Dryer , Stove , Washer , Refrigerator |
| Architectural Style: | Bungalow |
| Basement Development: | Partially finished |
| Basement Type: | N/A |
| Building Type: | House |
| Construction Style - Attachment: | Detached |
| Exterior Finish: | Vinyl siding |
| Fireplace Type: | Free Standing Metal |
| Foundation Type: | Concrete |
| Heating Fuel: | Electric |
| Heating Type: | Baseboard heaters |